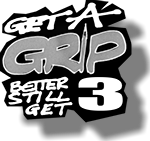
THE CUBE, our starting point.
THE CUBE base used for a house sketch
THE CUBE + , using the house sketch to add detail.
Text FIGHT to 70123 to donate £3 to help continue our fight against heart disease.

THE CUBOID , changing the proportion.

www.getagrip.graphics
3D house sketches have been done in schools for a long time. These next videos show a variety of building forms .
Based on a 2 point perspective cube , the initial video recaps the construction of a cube.
The second, cuts into this form, to create a a sloping roof. The door and window details are added then projected back into the form giving recessed surfaces.
The third film builds on this "house form" and shows how the roof may project further than the edges of the original cube.
The first two films uses a straight edge. The third uses a freehand technique based on the 3 Grips used throughout this website.
It is not intended that early students take these sketches all the way on their first attempt . Build skills and confidence slowly.
All of these buildings have been sketched from above, this is not a realistic view of an every day building. Think of these sketches as models of houses, smaller scale, so easier viewed from above.
Later we will look at a more full size realistic buildings.
THE CUBOID , adding perspective boxes outside the cuboid, building extensions.
The rendering techniques used will be explained elsewhere on this site....
And now a winter version......

